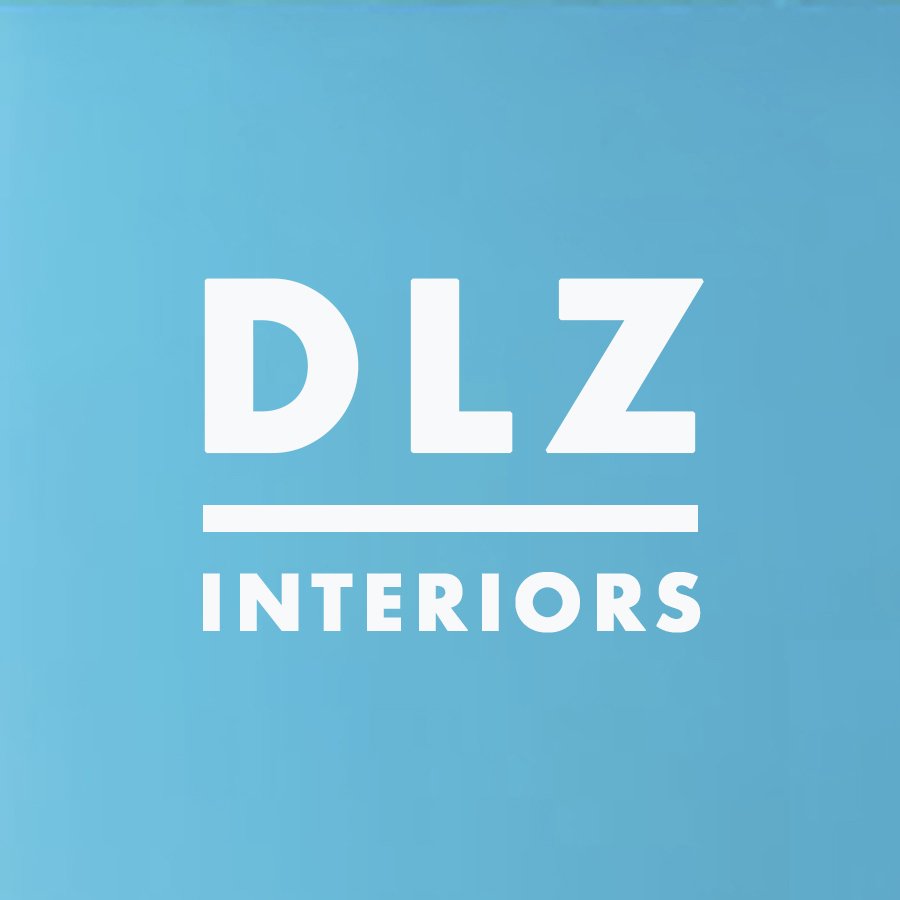





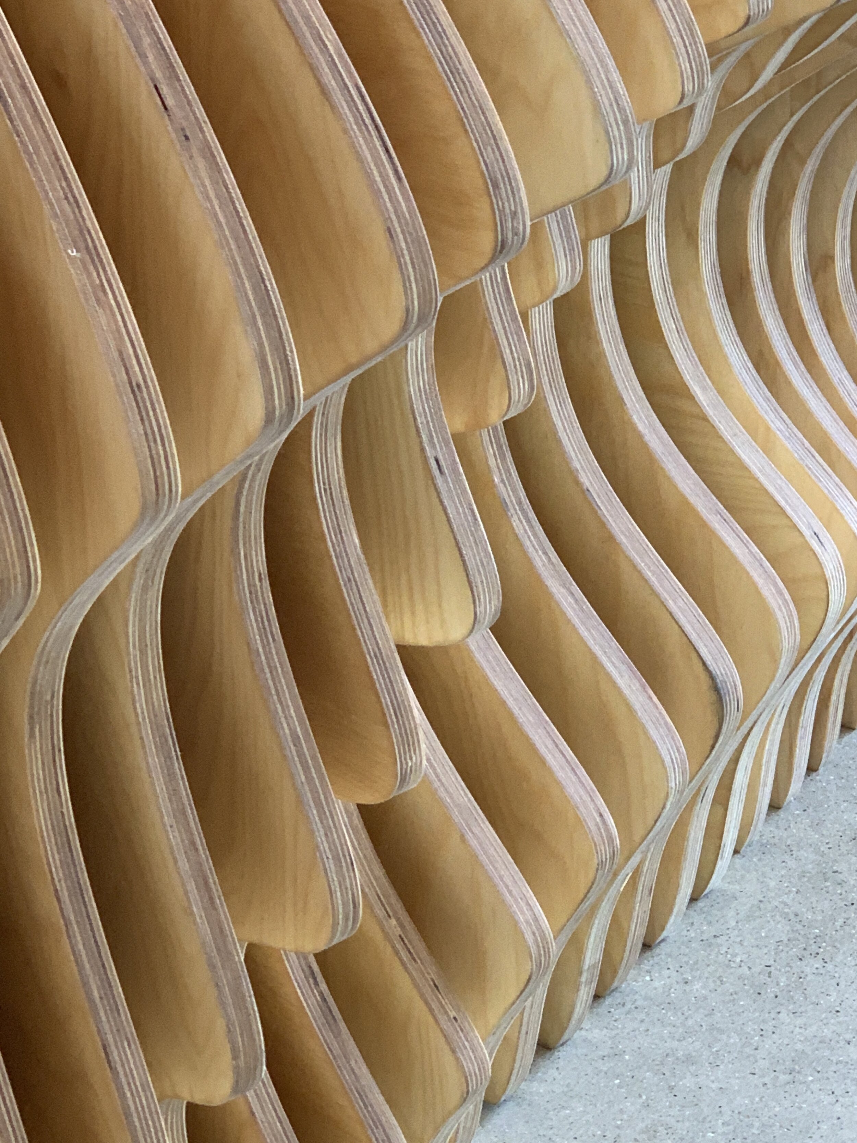





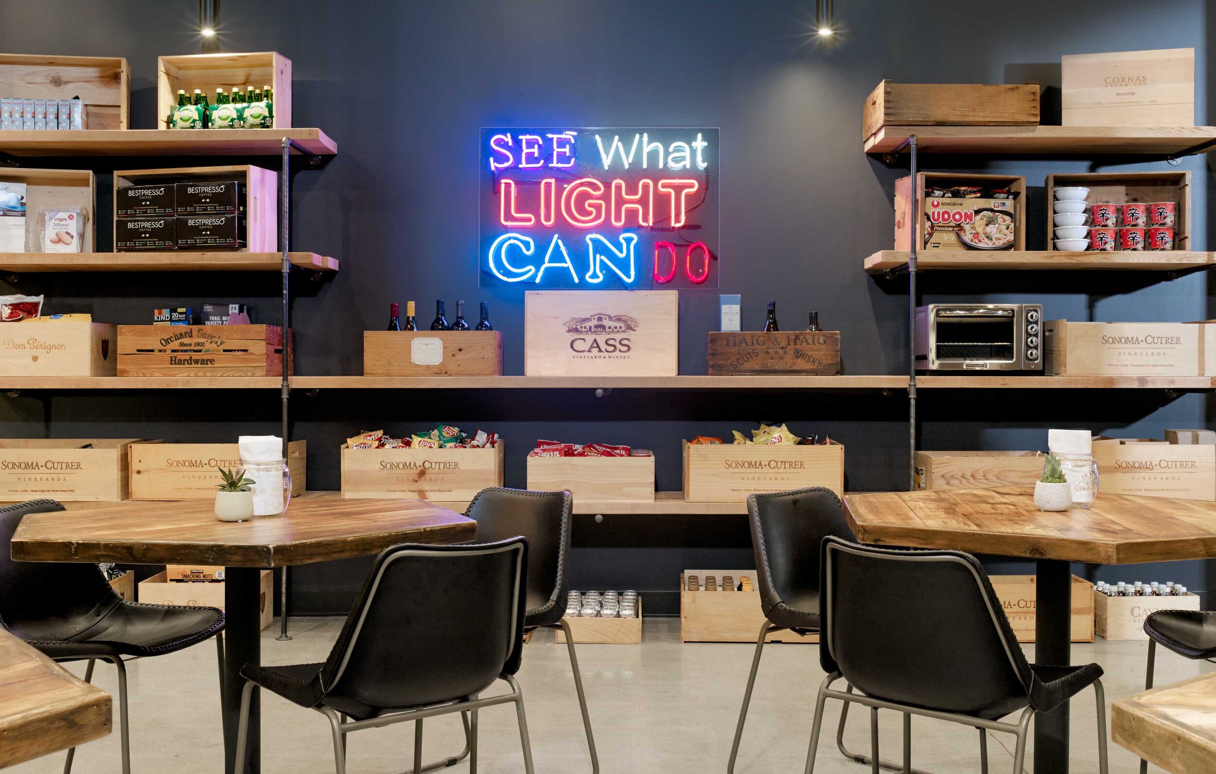














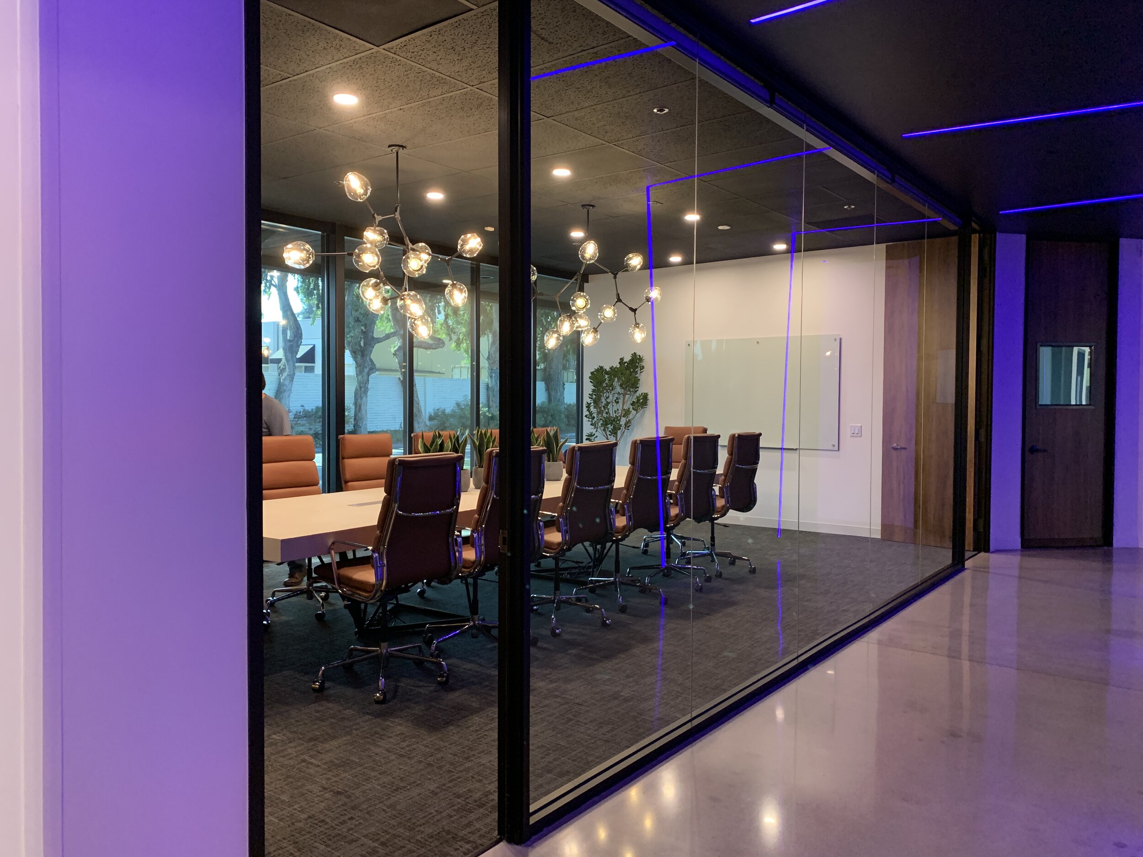











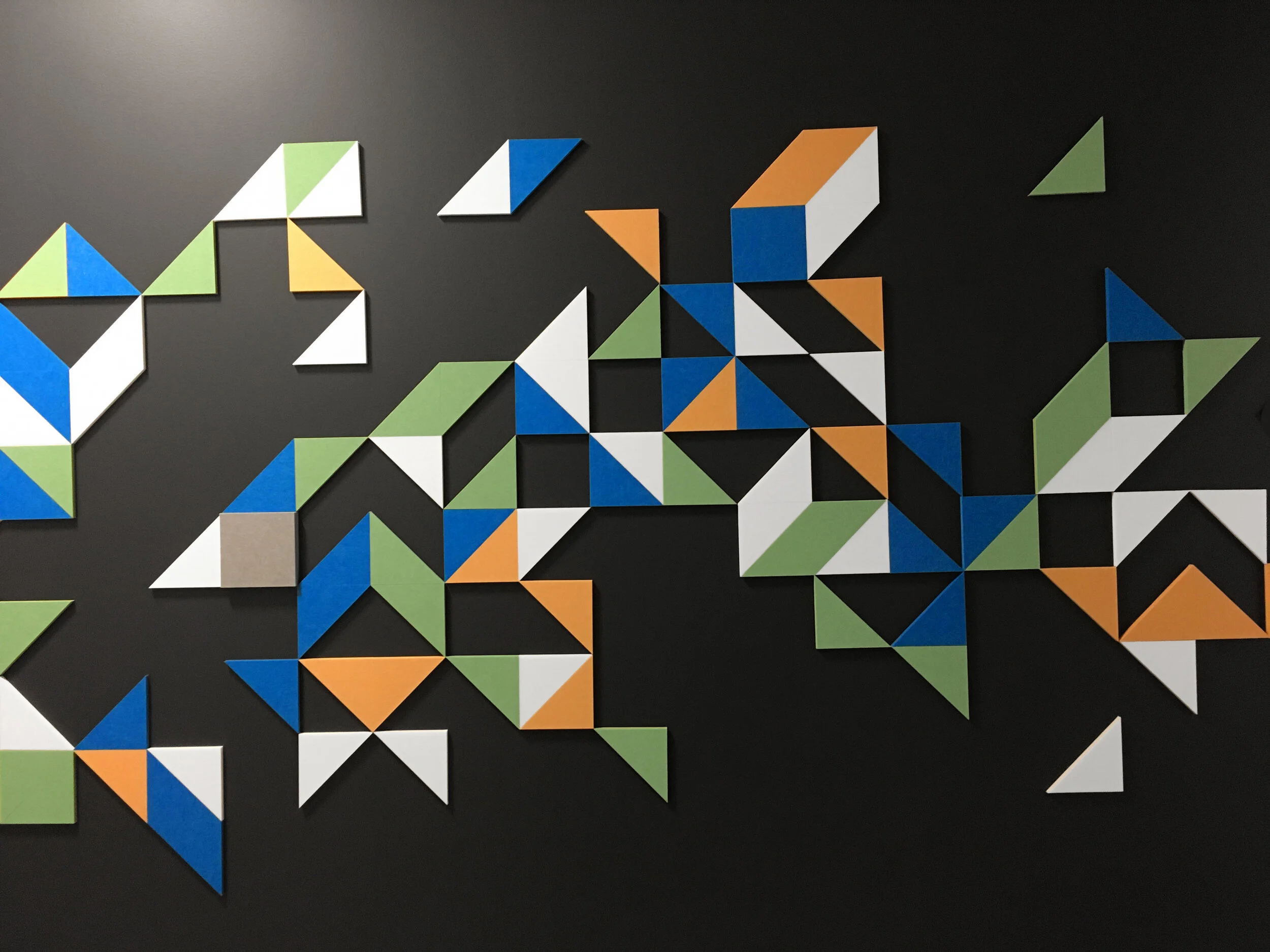


Light Field Lab, Inc. is a holographic tech company in Silicon Valley; the interior architecture and specialty custom furniture pieces were designed by DLZ | INTERIORS. Reflectivity, depth perception, and light create an innovative workplace environment juxtaposed against a warm, inviting roadhouse-style café providing respite for the brilliant minds that walk these color-changing halls.

LIGHT FIELD LAB, Inc.
Designed by DLZ | INTERIORS Inc.
Construction by PACIFIC RIDGE BUILDERS
Photography by CESAR RUBIO PHOTOGRAPHY
The offices of Light Field Lab, a tech company specializing in holographic technology, features an offbeat and quirky design juxtaposing “old” and “new” paying homage to Light Field Lab's diverse executive team and the people that make things happen at Light Field Lab.
As you enter, you are greeted by an enormous color changing infinity mirror donning Light Field Lab's logo, high ceilings of white oak veneer, and a custom parametric wood reception desk set in front of a charcoal 3-dimensional hexagon feature wall. Immediately, you know this company is all about light, reflectivity, texture and depth perception.
Nostalgic giant Legos form workstation pods powered by electrical and data cables descending from the ceiling in custom clear power poles filled with color changing fiber optics. Vibrant 3-dimensional supergraphics adorn glass walls, while a back-of-the-house corridor leading to the top secret lab features a “Holodeck” door…a tongue-in-cheek nod to Star Trek's “Holodeck”, which inspired the CEO to build the real thing for every household.
The roadhouse style Café features a custom colorful “SEE What LIGHT CAN DO” neon sign flanked by a large pipe rail and reclaimed lumber shelving system filled with vintage wine crates displaying snacks and drinks for staff and guests. The existing kitchen millwork was reutilized, but made new by simply removing the 4” plastic laminate backsplash and replacing it with a textured stone, full-height backsplash washed with light. The new 10'L custom kitchen island was created to compliment the existing cabinetry for a seamless, clean aesthetic. Wood plank clad walls, concrete floors, roadhouse chairs and reclaimed barnwood hexagon tables (which can be pushed together for communal gatherings or separated for social distancing) complete the look. A 12’L wood and concrete shuffleboard table, karaoke and entertainment system make the Cafe a fun gathering space.
Dark charcoal walls with integrated channels of color changing LEDs create a dramatic “tunnel” through the executive corridor which terminates at a “functional art sculpture”: an 8-foot tall wood parametric bench…further enhancing the client’s love of depth and layers.
A custom “mechanical” art piece created by artist Jud Turner incorporates "hidden" components supplied by the client and is on display in the Executive Conference Room that is outfitted with a large 15’ conference table of steel and custom finish and chunky edges to create a bold look while 24 delicate globe lights dance above it.
Although not evident in the final outcome, this project had a tight budget. Substantial savings were achieved by repurposing many of the office space’s existing walls, doors and side lites, and incorporating the client’s existing inventory of furnishings, art and vintage finds. Over 85% of the existing ceiling tile and grid was maintained, some of which was painted black to provide a sexy and dramatic effect [on a budget]. Investors in this startup are watching every penny, therefore, being able to pull off this aesthetic within the budget parameters and time constraints was a huge win.

This custom paramentric reception desk made of birch appleply plywood was designed to give a sense of texture and depth perception. Masterfully fabricated by CR&A Custom, this desk is a show stopper, while also functional. It is finished in eco-friendly linseed oil. The 3-dimensional hexagon wall clad in BizBee Panels by ModularArts in a dark charcoal finish provide a dramatic backdrop to the light wood desk. White oak veneer walls and ceiling add a sophisticated touch.

This massive 70” high color changing infinity mirror featuring Light Field Lab’s logo invites you to exprience depth perception while providing a hint of what Light Field Lab is all about.

Individual slats of birch appleply plywood create an amazing sense of movement with this parametric designed reception desk.

Combining new design elements with the client’s existing inventory (lounge furniture, vintage finds and Lego walls shown here) allowed our team to meet challenging budget constraints in creative ways while providing the client a brand new and current space.

The motto “LIGHT is our medium, SPACE is our canvas” lets the visitor know who Light Field Lab is right off the bat.
One of the coolest pieces is the custom camera base coffee table fabricated by Light Field Lab’s engineers.

Biophilic design is achieved with maintenance-free WabiMoss art installations; a great way to add life and color to a space everytime!

The Café comes to life with reclaimed wood wall planks by Urban Wallcovering, a shuffleboard table, neon sign by Bony Signs, and custom hexagon tables designed by DLZ and fabricated by Fresh Restorations /Vitality Furniture. The custom kitchen island fabricated by Vitality Furniture was designed to coordinate with the existing kitchen cabinets, while providing a fresh new look. Barstools and cafe chairs are CB’s Roadhouse Collection. Savings were acheived by keeping the existing kitchen cabinets, painting the existing acoustical ceiling grid and tiles black, and purchasing reclaimed wood from a local lumber yard for the shelf and piperail system fabricated and installed by DLZ’s Deb Longua-Zamero, and Light Field Lab’s Design Director, Jeff Barnes (who can be seen playing shuffleboard herein).

“SEE What LIGHT CAN DO” glass neon sign inspired by the late neon sign artist, Chris Bracey. The perfect color pop against charcoal walls. The classic neon sign was fabricated by Bony of Bony Signs.

The new custom kitchen island fabricated by Vitality Furniture was designed to coordinate with the existing kitchen cabinets pictured here on the left. A new stone backsplash and cabinet lighting create a fresh and new look for the once tired cabinets and countertop. Old carpet and VCT was removed to reveal concrete floors, which were then polished to create a space filled with loads of character.

A detailed shot of the recaimed lumber and pipe rail shelving system designed to house Light Field Lab’s supply of drinks and snacks for staff and guests. Old wine crates acquired from a closing wine shop make perfect storage bins.

The custom reclaimed wood hexagon tables are appropriately socially distanced for COVID19, however, when the pandemic is over, these tables can be pushed together in a fun honeycomb pattern to create a great communal gathering space.

Color changing LED channel lights on charcoal walls and ceilings create a colorful portal to the executive wing.

Color changing LED channel lights on charcoal walls and ceilings create a colorful portal to the executive wing.

The protruding Employee Conference Room is wrapped in a huge supergraphic, terminating in this corner. Various patterns of Shaw Contract Group Carpet Tiles are used for Offices, Conference Rooms and Lego Pods.

The Employee Lounge is relaxing place to hang for an office of engineers who work long hours creating cool things for the world. The custom reclaimed wood hexagon café tables are used here in a cluster.

Giant Lego blocks by Everblock create pods of 6-8 workstations each (Light Field Lab engineers had a lot of fun building these). But how to power the pods? DLZ loathes power poles, but understood the necessity for the them, therefore, custom power poles using clear PVC and color changing fiber optics were created to feed the wires and cables from the ceiling down base of the Lego pods.

Nothing like having an awesome place to chill.
Colorful movement-like supergraphic on the glass conference room wall, printed/installed by CR&A Custom, makes a perfect backdrop to Industry West’s Leather Wren 1-Seater Sofas, West Elm’s Roar & Rabbit Side Tables and CowHide49’s Natural Cowhide Patchwork Area Rug.

As you pass by the color changing LED light channels embedded in the walls and ceilings of the Executive Hallway, and the Boardroom on your right, you happen upon an 8’ high functional wood sculpture: a custom parametric design bench.

While this image captures the 4.25” chunky edge of the gorgeous custom conference table, the main event is this commissioned art piece by Sculptor, Jud Turner, who uses repurposed parts and pieces (including some of the Light Field Lab’s top secret tech) to create this custom piece.

The Boardroom is outfitted with a gorgeous 15’L x 4.5’W conference table custom made of steel, wood, and specialty finishes by Vitality Furniture. With the press of a button, the rotating power modules at each end of the table reveal electrical, data and cable ports for a myriad of technilogical equipment. The 4.25” thick bold table is juxtaposed by delicate globe lights dancing above it. A large 8’L console by Industry West supports the large screen TV. Motorized blackout shades by Stoneside Shades (not pictured/ recessed in ceiling) make this space private for those important, confidential board meetings.

Boardroom detail featuring Artcraft’s Organic Black 12-Light Chandelier (2 chandeliers totaling 110” in length). The leather chairs by Laura Davidson pay homage to Eames, while the brown leather pops off the soft gray finish of the confernece table. To save money and give a sense of drama, the existing 2x4 ceiling grid and tile was painted black. The color changing LED channel lights make a great backdrop.

A scouting photo of the Boardroom features the furniture and ligthing quite beautifully.

Inspired by a conference table by Mânadelucru for Schuco in Romania, this deceptively delicate table base is made of strong. sturdy steel. The (2) bases and steel frame weigh approximately 450 lbs. This will be the last piece standing when the “Big One” hits!

View of Executive Hallway with integrated color changing LED light channels in blue. Image captures the side of the parametric design bench.

View of Executive Hallway with integrated color changing LED light channels in green.

View of Executive Hallway with integrated color changing LED light channels in magenta.

A little tongue-in-cheek nod to StarTrek’s Holodeck, the inspiration behind this Light Field Lab’s holographic technology. This door leads to the secret lab where the products are created.

As you head to the restrooms, you pass by a 33’L wall of approximately 500 colorful disintegrating triangles, some which form Escher-esque shapes. It only took us 13 hours to install!

Light Field Lab’s Design Director, Jeff Barnes, found this awesome world map on Etsy that works perfectly on our turquoise walls. We had loads of fun piecing it together and installing it.
