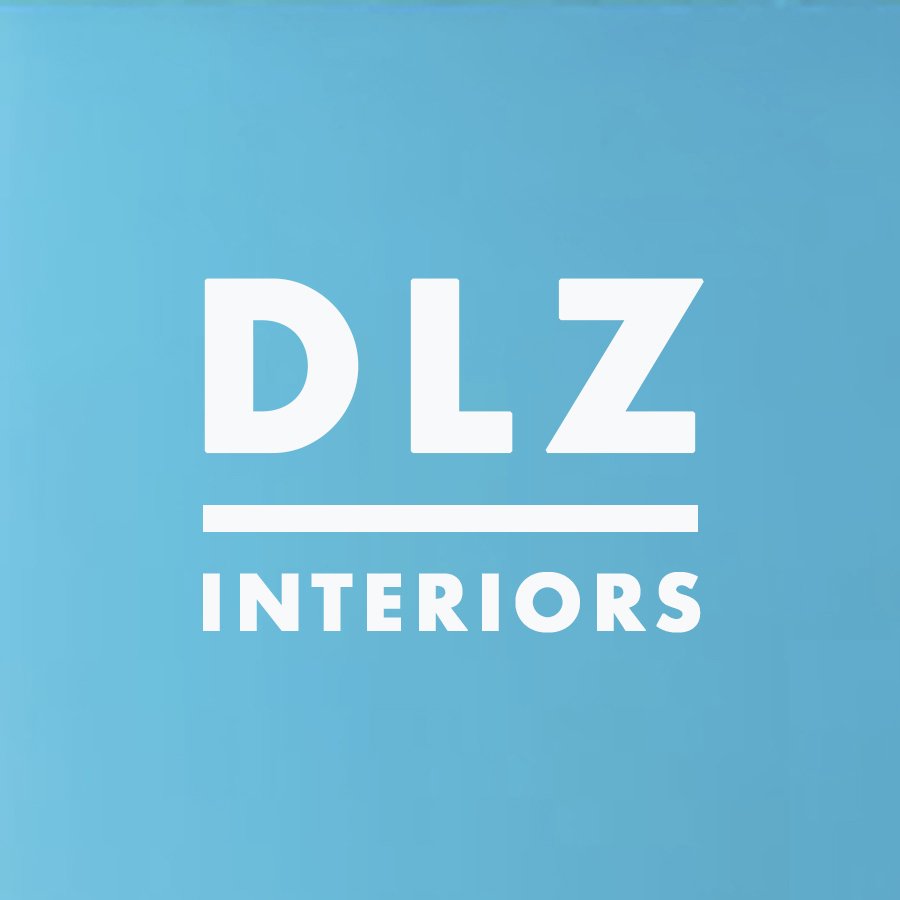

























Rosen Saba, LLP, a prestigious, award-winning law firm in Los Angeles retained DLZ | INTERIORS to design their new offices by the beach. With partners having vastly different styles and tastes, we designed a refined office space with rich materials that complements the sophisticated aesthetic of the entire legal team. An abundance of light promotes wellness and energy for long work days, and the custom banquet in the Café provides a welcome respite for well-deserved breaks. The dark and moody Bar Lounge not only provides a friendly atmosphere for negotiating deals with opposing counsel, it is also a great place to take a well-deserved break when preparing for trial runs into the wee hours of the night. DLZ also designed the custom furnishings: the reception desk, tufted leather banquet, credenzas, and beautiful conference tables with hidden electrical components. The custom items were beautifully fabricated by The Third Degree led by Rey 3 Viquez, who made sure the details were perfectly executed. The conference table surfaces remain clean and free from clutter, as a special pull-out drawer for the Polycom is hidden beneath the surface, tucked away so as not to obstruct knee clearances. All along the underside of the table surface are pop-down power and USB ports, with wiring running through the island bases with hidden access doors to conceal the spaghetti mess of wires and cables. The stone surfaces of the reception desk, credenzas, and conference tables are heat-resistant, stain-resistant, anti-microbial, and impact-resistant. It was a joy bringing our client’s vision (even if they didn’t know it at the time) to life!
DESIGNER: Deb Longua-Zamero, DLZ | INTERIORS
CUSTOM CASEGOODS: Rey3 Viquez, The Third Degree
PHOTOGRAPHY: B. Henry Martin, Sugar High Photography.

The old building standard 2x4 grided acoustical ceiling tiles are replaced with drywall ceilings housing modern linear lights, and a backlit dropped soffit and Calcutta Gold porcelain tiles replace the old carpet making this an enormous transformation.

Reception Lobby with modern lounge seating area and Medium Conference Room beyond with custom furnishings.

Reception Lobby with modern lounge seating area and Large Conference Room beyond with custom furnishings.

The dark and moody Bar Lounge not only provides a friendly atmosphere for negotiating deals with opposing counsel, but it is also a great place to take a well-deserved break when preparing for trial runs into the wee hours of the night. Fun light fixture made from wine bottles hangs over the leather seats.

This custom 14’-6”L x 4’-6”W conference table remains clean and free from clutter, as a special pull-out drawer for the Polycom is hidden beneath the surface, tucked away so as not to obstruct knee clearances. All along the underside of the tabletop surface are pop-down power and USB ports, with wiring running through the island bases with hidden access doors to conceal the spaghetti mess of wires and cables.

Custom credenza with stone waterfall edges creates sophisticated storage for paper, pens, snacks, and drinks.

The custom conference tables include pop-down USB-A, USB-C power ports between each seat, leaving the tabletop surfaces clean and clutter-free at all times while providing multiple convenient charging stations.

The custom conference tables include pop-down USB-A, USB-C power ports between each seat, leaving the tabletop surfaces clean and clutter-free at all times while providing multiple convenient charging stations.

Custom detail of a hidden Polycom drawer that stows away a Polycom device and its unsightly cables. The drawer pushes back to avoid conflicts with knees.

Polycom device in use, which easily stows away in the custom hidden drawer beneath the tabletop surface.

Beautiful custom table bases with hidden access doors conceal the spaghetti mess of wires and cables running through the table, and down to the powered floor core.

Beautiful custom table bases with hidden access doors conceal the spaghetti mess of wires and cables running through the table, and down to the powered floor core.

To keep the overall office space open and bright, this corner Zoom Room was designed as a clear glass box. When needed for depositions, the Zoom Room transforms into a private meeting space with special motorized sound-attenuation draperies.

To keep the overall office space open and bright, this corner Zoom Room is a clear glass box. When needed for depositions, the Zoom Room becomes a private meeting space with special motorized sound-attenuation draperies.

Private meetings and depositions take place in the Zoom Room, and while it is right off the Reception Area, the special motorized sound-attenuation draperies keep conversations confidential.

An Executive Office with leather lounge furniture, historical art pieces, and the DLZ-custom-designed coffee table fabricated by Vitality Furniture has soft, rounded corners for easy access in /and out of the office.

The DLZ-designed custom leather banquet in the Café provides a welcome respite for much-needed breaks. The banquet is beautifully hand-crafted by the team at The Third Degree led by Rey 3 Viquez. Original animation cells don the walls, while building standard finishes are used in unique ways to stand out from typical building standard breakroom. Snacks and drinks are neatly organized in clean open bins for easy access. Photography by B. Henry Martin of Sugar High Photography.

The DLZ-designed custom leather banquet in the Café provides a welcome respite for much-needed breaks. The banquet is beautifully hand-crafted by the team at The Third Degree led by Rey 3 Viquez. Original animation cells don the walls, while building standard finishes are used in unique ways to stand out from typical building standard breakroom. Snacks and drinks are neatly organized in clean open bins for easy access. Photography by B. Henry Martin of Sugar High Photography.
